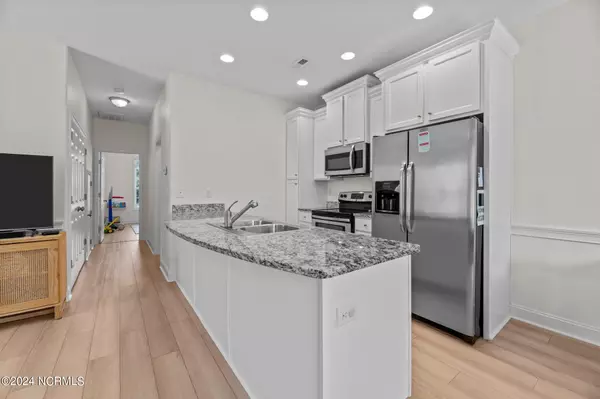$220,000
$220,000
For more information regarding the value of a property, please contact us for a free consultation.
3 Beds
2 Baths
1,315 SqFt
SOLD DATE : 11/04/2024
Key Details
Sold Price $220,000
Property Type Townhouse
Sub Type Townhouse
Listing Status Sold
Purchase Type For Sale
Square Footage 1,315 sqft
Price per Sqft $167
Subdivision Croatan Crossing
MLS Listing ID 100465946
Sold Date 11/04/24
Style Wood Frame
Bedrooms 3
Full Baths 2
HOA Fees $1,680
HOA Y/N Yes
Originating Board North Carolina Regional MLS
Year Built 2015
Annual Tax Amount $822
Lot Size 2,614 Sqft
Acres 0.06
Lot Dimensions 20.51 x 121.20 x 20.51 x 121.20
Property Description
Welcome to your new home! This beautifully maintained 3-bedroom, 2-bathroom end-unit townhome offers both comfort and convenience in a serene setting. This R. Scheper built home looks and feels brand new. Step inside to find an open and inviting kitchen featuring elegant granite countertops and stylish LVT flooring, perfect for both everyday living and entertaining. The thoughtfully designed floor plan includes a primary bedroom conveniently located on the main level, offering easy access and privacy. The additional bedrooms are well-sized and offer flexibility for family, guests, or a home office.
Enjoy outdoor living in your fenced-in backyard, which backs up to a peaceful wooded area, providing a sense of tranquility and privacy.
This home has plenty of storage including a walk-in storage area and for additional storage needs, the property includes a handy storage shed.
Located just 11 miles from the historic charm of downtown New Bern, approximately 8 miles from Cherry Point Marine Corps Air Station and approx. 26 miles to the beach, this home is ideally situated for both work and play. Don't miss the opportunity to make this well-maintained gem your own!
Come and enjoy all that Historic Downtown New Bern and Eastern NC has to offer.
Location
State NC
County Craven
Community Croatan Crossing
Zoning Res
Direction Hwy70 from New Bern: make right onto Catfish Lake Rd., 2nd right onto Station House Rd. 168 Station House Road is on the right side.
Location Details Mainland
Rooms
Other Rooms Covered Area, Shed(s), Storage
Primary Bedroom Level Primary Living Area
Interior
Interior Features Master Downstairs, 9Ft+ Ceilings, Vaulted Ceiling(s), Ceiling Fan(s)
Heating Heat Pump, Electric
Cooling Central Air
Flooring LVT/LVP, Carpet
Fireplaces Type None
Fireplace No
Window Features Blinds
Appliance Refrigerator, Range, Ice Maker, Disposal, Dishwasher, Cooktop - Gas
Laundry Laundry Closet
Exterior
Parking Features Paved
Roof Type Shingle,Composition
Porch Covered, Patio, Porch
Building
Lot Description See Remarks
Story 2
Entry Level Two
Foundation Slab
Sewer Municipal Sewer
Water Municipal Water
New Construction No
Schools
Elementary Schools W. Jesse Gurganus
Middle Schools Tucker Creek
High Schools Havelock
Others
Tax ID 6-207-4 -041
Acceptable Financing Cash, Conventional, VA Loan
Listing Terms Cash, Conventional, VA Loan
Special Listing Condition None
Read Less Info
Want to know what your home might be worth? Contact us for a FREE valuation!

Our team is ready to help you sell your home for the highest possible price ASAP


"My job is to find and attract mastery-based agents to the office, protect the culture, and make sure everyone is happy! "






