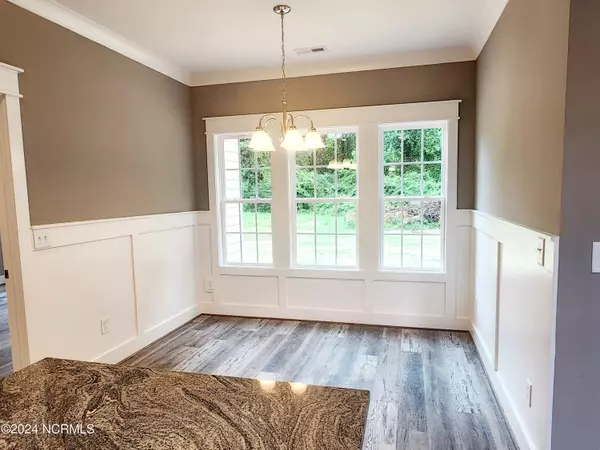$286,000
$286,000
For more information regarding the value of a property, please contact us for a free consultation.
3 Beds
2 Baths
1,547 SqFt
SOLD DATE : 11/08/2024
Key Details
Sold Price $286,000
Property Type Single Family Home
Sub Type Single Family Residence
Listing Status Sold
Purchase Type For Sale
Square Footage 1,547 sqft
Price per Sqft $184
Subdivision Aspen Ridge
MLS Listing ID 100452132
Sold Date 11/08/24
Bedrooms 3
Full Baths 2
HOA Y/N No
Originating Board North Carolina Regional MLS
Year Built 2024
Lot Size 0.500 Acres
Acres 0.5
Property Description
This home is back and ready for it's new buyer. Previous buyer was unable to complete the purchase.
This home is constructed with the Cordoba floor plan with 3 bedrooms and 2 full baths. This property offers approximately 1547 heated square feet of living space in the cul de sac. It also has large open floor plan that's great for entertaining. All kitchen countertops are granite along with bathroom vanities. Primary bedroom has Large WIC, dual vanity, with a walk in shower and tub.
Location
State NC
County Lenoir
Community Aspen Ridge
Zoning residential
Direction Leaving Kinston on Hwy 11s toward Deep Run. Make a right onto Smith Grady Road. Make a right on Aspen Ridge Court and the home with be located in the cul de sac.
Location Details Mainland
Rooms
Basement None
Primary Bedroom Level Primary Living Area
Interior
Interior Features Solid Surface, Master Downstairs, Vaulted Ceiling(s), Ceiling Fan(s), Pantry, Walk-in Shower, Walk-In Closet(s)
Heating Heat Pump, Electric
Cooling Central Air
Flooring LVT/LVP
Appliance Refrigerator, Range, Microwave - Built-In, Dishwasher
Laundry Hookup - Dryer, Washer Hookup, Inside
Exterior
Parking Features Concrete
Garage Spaces 2.0
Utilities Available Community Water
Roof Type Architectural Shingle
Porch Porch, None
Building
Lot Description Cul-de-Sac Lot
Story 1
Entry Level One
Foundation Slab
Sewer Septic On Site
New Construction Yes
Schools
Elementary Schools Moss Hill
Middle Schools Woodington
High Schools South Lenior
Others
Tax ID 357200602120
Acceptable Financing Cash, Conventional, FHA, USDA Loan, VA Loan
Listing Terms Cash, Conventional, FHA, USDA Loan, VA Loan
Special Listing Condition None
Read Less Info
Want to know what your home might be worth? Contact us for a FREE valuation!

Our team is ready to help you sell your home for the highest possible price ASAP


"My job is to find and attract mastery-based agents to the office, protect the culture, and make sure everyone is happy! "






