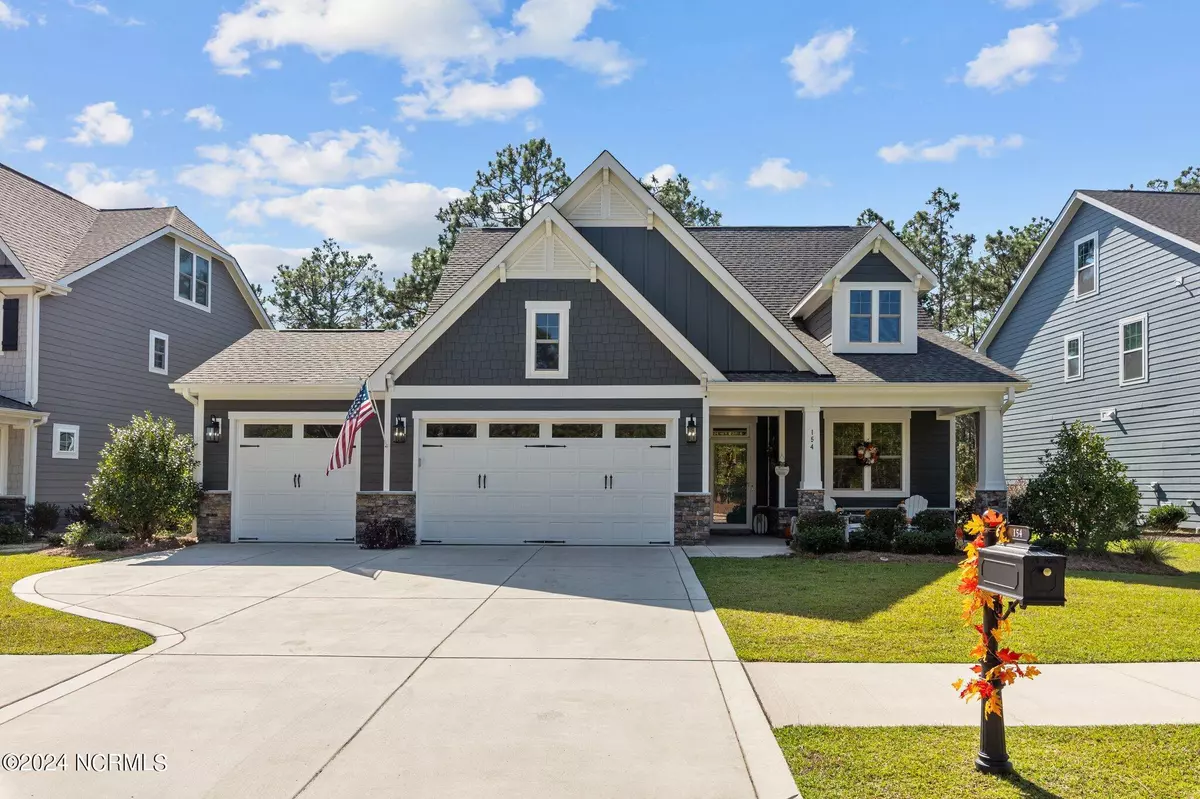$493,500
$479,500
2.9%For more information regarding the value of a property, please contact us for a free consultation.
3 Beds
3 Baths
2,225 SqFt
SOLD DATE : 11/12/2024
Key Details
Sold Price $493,500
Property Type Single Family Home
Sub Type Single Family Residence
Listing Status Sold
Purchase Type For Sale
Square Footage 2,225 sqft
Price per Sqft $221
Subdivision Legacy Lakes
MLS Listing ID 100471194
Sold Date 11/12/24
Style Wood Frame
Bedrooms 3
Full Baths 2
Half Baths 1
HOA Fees $1,500
HOA Y/N Yes
Originating Board North Carolina Regional MLS
Year Built 2021
Lot Size 0.280 Acres
Acres 0.28
Lot Dimensions 65x202x55x200
Property Description
Welcome Home to this beautiful home in the charming neighborhood of Legacy Lakes. Located at the end of a street with no homes in front and a golf course in the back make this home a lucky find! As soon as you walk in you notice the upgrades. This is not your average build. The home owners went all out when choosing the deluxe appliance package, the beautiful white quartz countertops in the kitchen, the unique countertops and sinks in bathrooms, the epoxy floors in the 3 car garage, the luxury vinyl plank flooring throughout the main floor and don't' forget the extended patio in the rear yard with half being covered and the rest adorned with a beautiful pergola. This home is better then new! Let's not forget about the really quaint subdivision of Legacy Lakes. Beautiful golf course, Top notch community center with pool, meeting rooms, gym and plenty of tennis courts. Always something to do. Call today for your private showing.
Location
State NC
County Moore
Community Legacy Lakes
Zoning R-20
Direction enter into legacy Lakes from hwy #15-501.go down Legacy lakes way until you reach Fontana Lakes Rd. house on the right
Location Details Mainland
Rooms
Basement None
Primary Bedroom Level Primary Living Area
Interior
Interior Features Kitchen Island, Master Downstairs, Ceiling Fan(s), Pantry, Walk-in Shower, Walk-In Closet(s)
Heating Electric, Forced Air
Cooling Central Air
Flooring LVT/LVP, Carpet, Tile
Appliance Refrigerator, Microwave - Built-In, Double Oven, Dishwasher, Cooktop - Electric
Exterior
Exterior Feature Irrigation System
Parking Features Electric Vehicle Charging Station, Attached, Garage Door Opener, Paved
Garage Spaces 3.0
Utilities Available Community Water
View Golf Course
Roof Type Shingle,Composition
Porch Covered, Patio
Building
Story 2
Entry Level Two
Foundation Slab
Sewer Community Sewer
Structure Type Irrigation System
New Construction No
Schools
Elementary Schools Aberdeen
Middle Schools Southern Middle
High Schools Pinecrest
Others
Tax ID 20200590
Acceptable Financing Cash, Conventional, FHA, VA Loan
Listing Terms Cash, Conventional, FHA, VA Loan
Special Listing Condition None
Read Less Info
Want to know what your home might be worth? Contact us for a FREE valuation!

Our team is ready to help you sell your home for the highest possible price ASAP


"My job is to find and attract mastery-based agents to the office, protect the culture, and make sure everyone is happy! "






