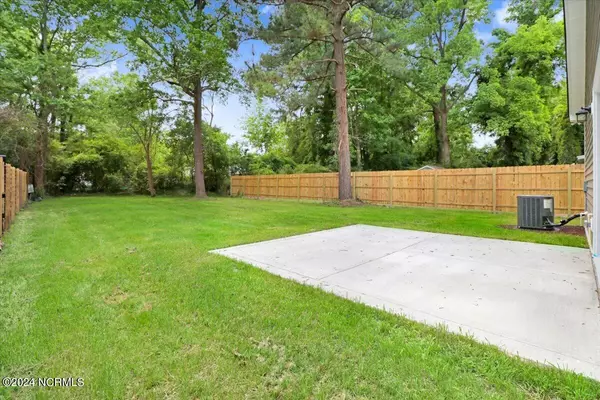$199,000
$203,900
2.4%For more information regarding the value of a property, please contact us for a free consultation.
3 Beds
2 Baths
1,117 SqFt
SOLD DATE : 11/19/2024
Key Details
Sold Price $199,000
Property Type Single Family Home
Sub Type Single Family Residence
Listing Status Sold
Purchase Type For Sale
Square Footage 1,117 sqft
Price per Sqft $178
Subdivision Not In Subdivision
MLS Listing ID 100433757
Sold Date 11/19/24
Style Wood Frame
Bedrooms 3
Full Baths 2
HOA Y/N No
Originating Board North Carolina Regional MLS
Year Built 2024
Lot Size 7,500 Sqft
Acres 0.17
Lot Dimensions 50 x 150
Property Description
Tons of opportunity with this property. NEW CONSTRUCTION! CLEAN Mini Mansion Alert!*Located in cozy town limits*Quartz Countertops and White Cabinetry to appear BIGGER! Upgraded appliances too! Beautiful Repose Gray Walls! You just have to see to believe! Extra storage galore for your extra needs! Front porch for every season! 3bedroom; 2 full baths and a ton of NEW. New Construction at its best! Laundry Room with rear door exit! Come see today! This is priced to sell! You will not be disappointed. It's a unique home in a unique location. Rocking chair front porch Oh! It's the best of the best. Photos are a representation of what the property will look like. Not all items seen may or may not be present.
Location
State NC
County Wilson
Community Not In Subdivision
Zoning R-10
Direction From Raleigh: Take US 64 E to exit 436 for US 264E towards Wilson/Greenville; take exit 34 towards Sims; take left on Green Pond Rd and continue on Simms Rd; take right on W Hornes Church Rd; take left on NC 58 N; take right on Pridgen Rd; take left on London Church Rd; take right on W Langley Rd and continue onto W Main Street; home is on the right
Location Details Mainland
Rooms
Basement None
Primary Bedroom Level Primary Living Area
Interior
Interior Features Kitchen Island, Master Downstairs, Pantry, Walk-In Closet(s)
Heating Electric, Forced Air
Cooling Central Air
Flooring Carpet, Vinyl
Fireplaces Type None
Fireplace No
Appliance Range, Microwave - Built-In, Dishwasher
Laundry Laundry Closet, In Kitchen
Exterior
Parking Features Concrete
Roof Type Shingle
Porch Porch
Building
Lot Description Level, Open Lot
Story 1
Entry Level One
Foundation Slab
Sewer Municipal Sewer
Water Municipal Water
New Construction Yes
Schools
Elementary Schools Elm City
Middle Schools Elm City
High Schools Fike
Others
Tax ID 3735-50-4944.000
Acceptable Financing Cash, Conventional, FHA, USDA Loan, VA Loan
Listing Terms Cash, Conventional, FHA, USDA Loan, VA Loan
Special Listing Condition None
Read Less Info
Want to know what your home might be worth? Contact us for a FREE valuation!

Our team is ready to help you sell your home for the highest possible price ASAP


"My job is to find and attract mastery-based agents to the office, protect the culture, and make sure everyone is happy! "






