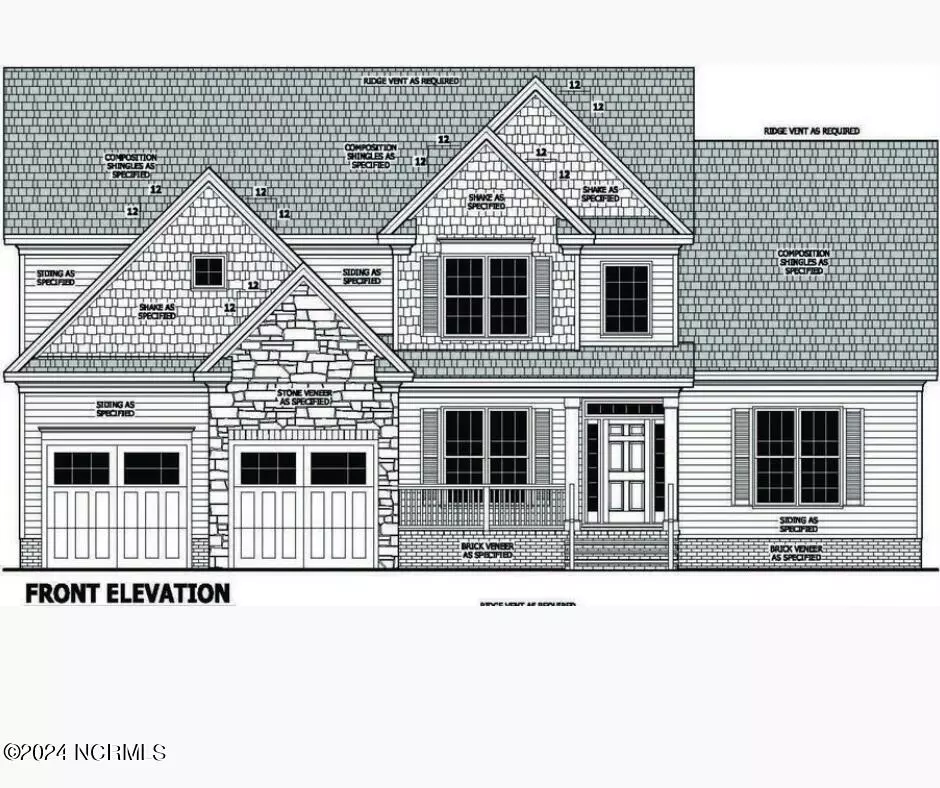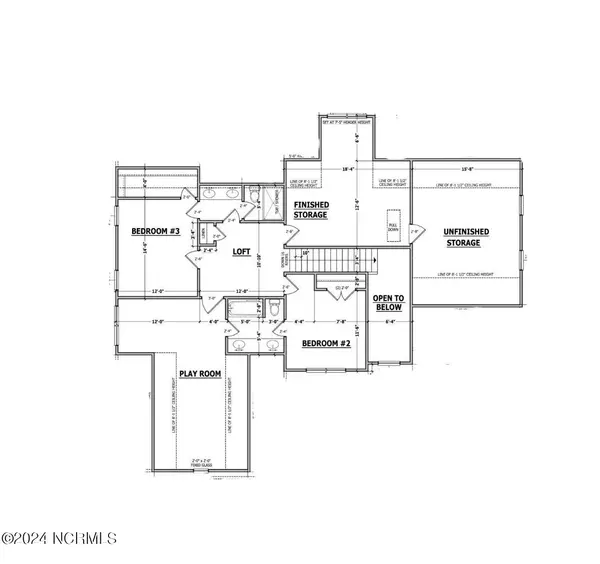$627,500
$625,000
0.4%For more information regarding the value of a property, please contact us for a free consultation.
3 Beds
4 Baths
3,162 SqFt
SOLD DATE : 11/25/2024
Key Details
Sold Price $627,500
Property Type Single Family Home
Sub Type Single Family Residence
Listing Status Sold
Purchase Type For Sale
Square Footage 3,162 sqft
Price per Sqft $198
Subdivision Pine Bluff Shores
MLS Listing ID 100441298
Sold Date 11/25/24
Style Wood Frame
Bedrooms 3
Full Baths 4
HOA Fees $250
HOA Y/N Yes
Originating Board Hive MLS
Year Built 2024
Annual Tax Amount $458
Lot Size 0.490 Acres
Acres 0.49
Lot Dimensions Irr
Property Description
Welcome to Swansboro, The Friendly City by the Sea, where southern coastal charm meets upscale living in the prestigious community of Pine Bluff Shores. This brand-new custom build boasts a fantastic layout, situated on a tranquil cul-de-sac with a sprawling almost half-acre lot. Step into luxury with a spacious main floor owner's suite, providing the perfect retreat. The home also features a study, ideal for remote work or quiet relaxation. Enjoy casual meals in the breakfast area, host elegant dinners in the formal dining room, and unwind on the inviting screened porch, perfect for savoring those gentle coastal breezes.
Entertain with ease as added bedrooms and a generous rec room upstairs provide ample space for your guests, gatherings, and leisure activities. Storage is never an issue with both finished and unfinished storage areas, providing plenty of room for all your belongings.
Conveniently located near downtown Swansboro, enjoy easy access to charming shops, delicious dining options, and vibrant community events. For beach enthusiasts, the Crystal Coast beaches are just a short drive away, offering endless opportunities for sun, sand, and surf.
Don't miss your chance to experience the best of coastal living in Swansboro's Pine Bluff Shores!
Location
State NC
County Onslow
Community Pine Bluff Shores
Zoning R-20Sf
Direction From Swansboro - Hammocks Beach Road; Right on Cormorant Dr; Left on Nellie Lane; Continue straight onto Pine Bluff Rd; Right on Pine Bay Ct; Home is on Right.
Location Details Mainland
Rooms
Basement Crawl Space
Primary Bedroom Level Primary Living Area
Interior
Interior Features Foyer, Mud Room, Kitchen Island, Master Downstairs, Tray Ceiling(s), Ceiling Fan(s), Pantry, Walk-in Shower
Heating Electric, Heat Pump
Cooling Central Air
Fireplaces Type Gas Log
Fireplace Yes
Appliance Stove/Oven - Electric, Microwave - Built-In, Dishwasher
Laundry Inside
Exterior
Parking Features Concrete, Garage Door Opener
Garage Spaces 2.0
Roof Type Architectural Shingle
Porch Covered, Porch, Screened
Building
Lot Description Cul-de-Sac Lot, Interior Lot
Story 2
Entry Level Two
Sewer Septic On Site
Water Municipal Water
New Construction Yes
Schools
Elementary Schools Queens Creek
Middle Schools Swansboro
High Schools Swansboro
Others
Tax ID 1313h-27
Acceptable Financing Cash, Conventional, VA Loan
Listing Terms Cash, Conventional, VA Loan
Special Listing Condition None
Read Less Info
Want to know what your home might be worth? Contact us for a FREE valuation!

Our team is ready to help you sell your home for the highest possible price ASAP


"My job is to find and attract mastery-based agents to the office, protect the culture, and make sure everyone is happy! "






