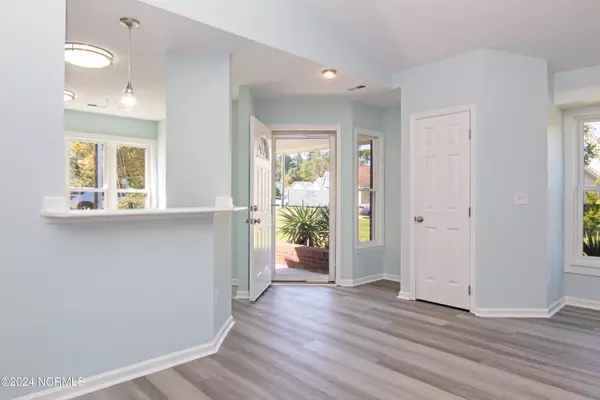$332,649
$334,600
0.6%For more information regarding the value of a property, please contact us for a free consultation.
3 Beds
2 Baths
1,301 SqFt
SOLD DATE : 11/25/2024
Key Details
Sold Price $332,649
Property Type Single Family Home
Sub Type Single Family Residence
Listing Status Sold
Purchase Type For Sale
Square Footage 1,301 sqft
Price per Sqft $255
Subdivision Brassfield
MLS Listing ID 100470256
Sold Date 11/25/24
Style Wood Frame
Bedrooms 3
Full Baths 2
HOA Y/N No
Originating Board Hive MLS
Year Built 1990
Annual Tax Amount $1,433
Lot Size 0.372 Acres
Acres 0.37
Lot Dimensions IRR
Property Description
Attention Buyers & Agents, ask about HomeVestors 4.75% Interest Rate Program through Guaranteed Rate. Get's you in this home at reduced payments for the 1st two years! So nicely updated and SO CONVENIENT to all the Wilmington attractions! This 3 bedroom, 2 bath bright & airy home has it all! Includes modern kitchen w stainless appliances, modern baths, cathedral ceiling, new flooring, new light fixtures, designer paint, BIG deck & BIGGER back yard!, TWO car garage and the list goes on! Centrally located; 10min to downtown Wilmington, 15 minutes to Wrightsville beach, and UNCW, & 5 mins to shopping & restaurants. Professionally updated by HomeVestors. VACANT so easy to see most anytime. Nice home at a GREAT PRICE!!! Your dreams begin here!
Location
State NC
County New Hanover
Community Brassfield
Zoning R-7
Direction From Market St Take N Kerr Ave; Left onto Fairlawn Dr; Left onto Barclay Hills Dr; Right onto Tiffany Dr Left onto Sharease Cir; House at end of Cul-de-Sac
Location Details Mainland
Rooms
Primary Bedroom Level Primary Living Area
Interior
Interior Features Vaulted Ceiling(s), Eat-in Kitchen
Heating Heat Pump, Electric
Exterior
Garage Spaces 2.0
Utilities Available Community Water
Roof Type Architectural Shingle
Porch Covered, Deck, Porch
Building
Story 1
Entry Level One
Foundation Slab
Sewer Community Sewer
New Construction No
Schools
Elementary Schools College Park
Middle Schools Noble
High Schools Laney
Others
Tax ID R04910-007-029-000
Acceptable Financing Cash, Conventional, FHA, VA Loan
Listing Terms Cash, Conventional, FHA, VA Loan
Special Listing Condition None
Read Less Info
Want to know what your home might be worth? Contact us for a FREE valuation!

Our team is ready to help you sell your home for the highest possible price ASAP


"My job is to find and attract mastery-based agents to the office, protect the culture, and make sure everyone is happy! "






