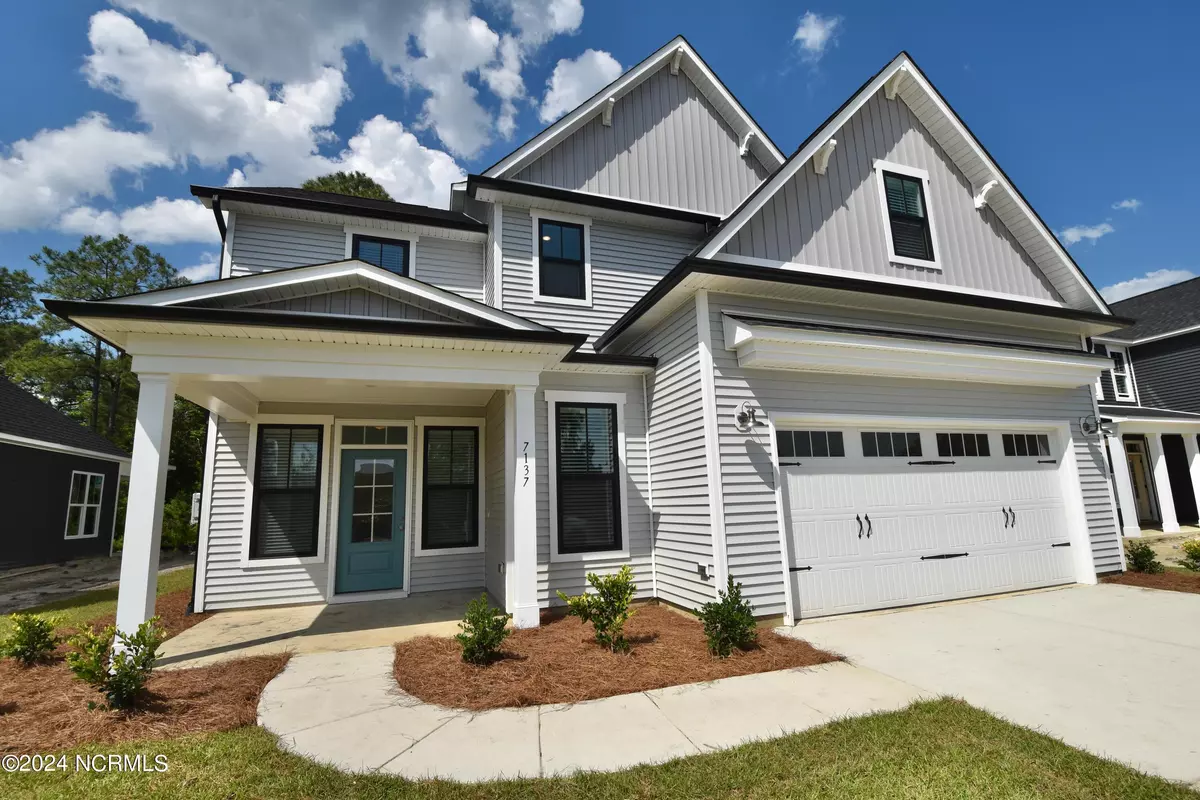$435,290
$436,490
0.3%For more information regarding the value of a property, please contact us for a free consultation.
5 Beds
4 Baths
2,922 SqFt
SOLD DATE : 11/26/2024
Key Details
Sold Price $435,290
Property Type Single Family Home
Sub Type Single Family Residence
Listing Status Sold
Purchase Type For Sale
Square Footage 2,922 sqft
Price per Sqft $148
Subdivision River Tide Farms
MLS Listing ID 100450377
Sold Date 11/26/24
Style Wood Frame
Bedrooms 5
Full Baths 3
Half Baths 1
HOA Fees $900
HOA Y/N Yes
Originating Board Hive MLS
Year Built 2024
Lot Size 5,980 Sqft
Acres 0.14
Lot Dimensions 52x115x52x115
Property Description
Seller is offering $7,500 towards Buyer closing cost. The lovely Armstrong offers 5 bedrooms, 3.5 baths, a cozy fireplace, a large covered porch, a guest suite, a convenient mud room with built-ins, a finished 2 car garage & luxurious finishes throughout! The exterior boasts a modern farmhouse aesthetic with black windows and gutters, while a large foyer greets your guests. The spacious kitchen features a large island, beautiful soft-close cabinetry in a timeless white with a contrasting ''petra'' gray island with pendant lighting, ''cosmos carrara'' quartz countertops, a stunning 3x12 picket wall tile backsplash, a large lighted pantry, stainless steel appliances, and more! Adjacent to the kitchen you'll find the large dining room, which lends access to the 10x16 covered porch - the perfect spot to enjoy the back yard which backs up to a community pond. The great room features a cozy fireplace offering the perfect gathering space. A convenient mudroom with built-ins create the perfect storage spot for shoes, bags & jackets! Upstairs, the peaceful primary suite is a true spa-like retreat with a sitting area and an adjoining bath with marble countertops on the double vanity, 12x24 tile flooring, a walk-in shower & separate soaking tub, water closet, & a walk-in closet. A lovely guest suite boasts its own attached bath. Three additional bedrooms, a third well-appointed full bath & a laundry room complete the second floor. Designer features include luxury vinyl plank floors throughout the first floor, thoughtful trim details, Moen plumbing fixtures & more!
Location
State NC
County Brunswick
Community River Tide Farms
Zoning RR
Direction From Wilmington, follow US 74/76 West to US-17 S towards Brunswick County Beach. Continue for 12.2 miles. Turn Left onto Mill Creek Road SE. Take the first right onto Equestrian Court to enter River Tide Farms
Location Details Mainland
Rooms
Basement None
Primary Bedroom Level Non Primary Living Area
Interior
Interior Features Foyer, Solid Surface, Kitchen Island, 9Ft+ Ceilings, Tray Ceiling(s), Ceiling Fan(s), Pantry, Walk-in Shower, Walk-In Closet(s)
Heating Electric, Forced Air
Cooling Central Air
Flooring LVT/LVP, Carpet, Vinyl
Fireplaces Type Gas Log
Fireplace Yes
Window Features Thermal Windows,DP50 Windows
Appliance Stove/Oven - Electric, Microwave - Built-In, Disposal, Dishwasher
Laundry Inside
Exterior
Exterior Feature Irrigation System
Parking Features Attached, Garage Door Opener, Paved
Garage Spaces 2.0
Waterfront Description None
View Pond
Roof Type Architectural Shingle
Porch Covered, Patio, Porch
Building
Lot Description See Remarks
Story 2
Entry Level Two
Foundation Slab
Sewer Municipal Sewer
Water Municipal Water
Structure Type Irrigation System
New Construction Yes
Schools
Elementary Schools Bolivia
Middle Schools South Brunswick
High Schools South Brunswick
Others
Tax ID 111nb009
Acceptable Financing Cash, Conventional, FHA, VA Loan
Listing Terms Cash, Conventional, FHA, VA Loan
Special Listing Condition None
Read Less Info
Want to know what your home might be worth? Contact us for a FREE valuation!

Our team is ready to help you sell your home for the highest possible price ASAP


"My job is to find and attract mastery-based agents to the office, protect the culture, and make sure everyone is happy! "

