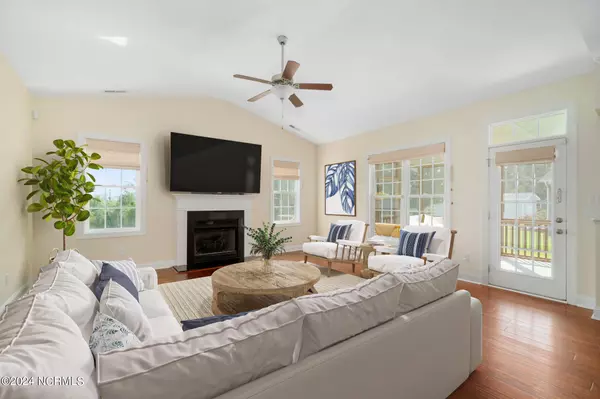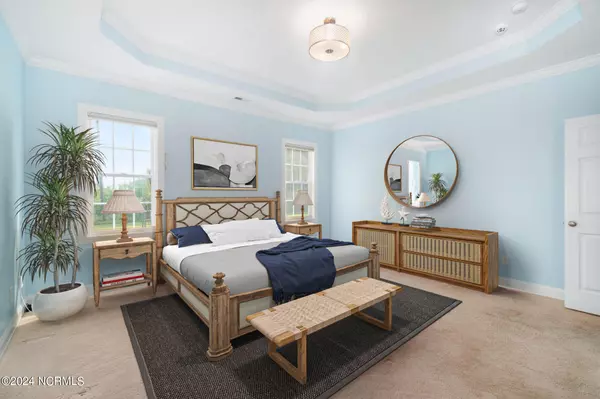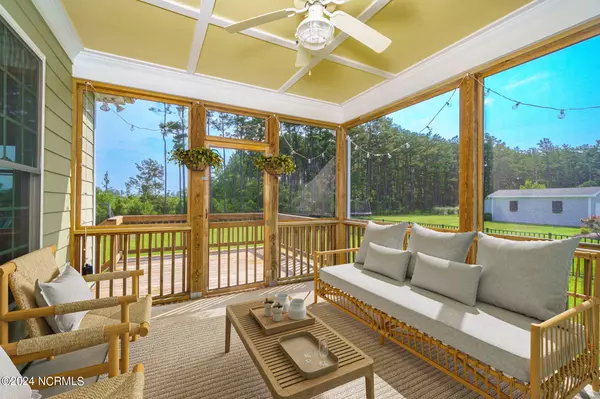$525,000
$549,900
4.5%For more information regarding the value of a property, please contact us for a free consultation.
3 Beds
2 Baths
2,572 SqFt
SOLD DATE : 11/26/2024
Key Details
Sold Price $525,000
Property Type Single Family Home
Sub Type Single Family Residence
Listing Status Sold
Purchase Type For Sale
Square Footage 2,572 sqft
Price per Sqft $204
Subdivision Blair Farm
MLS Listing ID 100456221
Sold Date 11/26/24
Style Wood Frame
Bedrooms 3
Full Baths 2
HOA Fees $525
HOA Y/N Yes
Originating Board Hive MLS
Year Built 2016
Annual Tax Amount $2,464
Lot Size 0.603 Acres
Acres 0.6
Lot Dimensions 80.02' x 215.30' x 102.48' x 225.26' per plat map
Property Description
Beautiful home in Blair Farm offering a spacious interior and great outdoor spaces! This easy flowing floor plan has 3 bedrooms, 2 bathrooms, bonus room; spacious living area, open kitchen, plus a formal dining space. The primary bedroom suite has a massive walk-in closet, shower, and tub. There are two more bedrooms downstairs and a large bonus room upstairs. Outdoor spaces include a lovely front porch, a back deck, an enclosed back porch, a fenced in back yard, and an attached two car garage for easy access into the interior. Located centrally in Blair Farm, it is easy to head to the pool on hot summer days, challenge friends to a game of tennis on the courts or host special events in the clubhouse. Don't miss out on the opportunity to call this property home. Schedule your showing today!
Location
State NC
County Carteret
Community Blair Farm
Zoning PD
Direction 20th St to Blair Farm Parkway
Location Details Mainland
Rooms
Primary Bedroom Level Primary Living Area
Interior
Interior Features Master Downstairs, 9Ft+ Ceilings, Vaulted Ceiling(s), Ceiling Fan(s), Pantry, Walk-In Closet(s)
Heating Heat Pump, Electric
Cooling Central Air
Flooring LVT/LVP, Carpet, Tile
Fireplaces Type Gas Log
Fireplace Yes
Window Features Blinds
Appliance Washer, Stove/Oven - Electric, Refrigerator, Microwave - Built-In, Dryer, Dishwasher
Laundry Hookup - Dryer, Washer Hookup, Inside
Exterior
Exterior Feature None
Parking Features Concrete, On Site
Garage Spaces 2.0
Roof Type Shingle
Porch Covered, Deck, Porch, Screened
Building
Story 1
Entry Level One and One Half
Foundation Slab
Sewer Municipal Sewer
Water Municipal Water
Structure Type None
New Construction No
Schools
Elementary Schools Morehead City Elem
Middle Schools Morehead City
High Schools West Carteret
Others
Tax ID 638607697718000
Acceptable Financing Cash, Conventional, FHA, VA Loan
Listing Terms Cash, Conventional, FHA, VA Loan
Special Listing Condition None
Read Less Info
Want to know what your home might be worth? Contact us for a FREE valuation!

Our team is ready to help you sell your home for the highest possible price ASAP


"My job is to find and attract mastery-based agents to the office, protect the culture, and make sure everyone is happy! "






