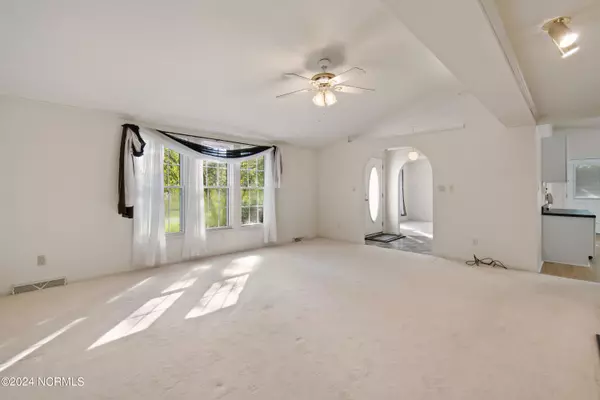$225,000
$229,000
1.7%For more information regarding the value of a property, please contact us for a free consultation.
3 Beds
2 Baths
1,959 SqFt
SOLD DATE : 12/06/2024
Key Details
Sold Price $225,000
Property Type Manufactured Home
Sub Type Manufactured Home
Listing Status Sold
Purchase Type For Sale
Square Footage 1,959 sqft
Price per Sqft $114
Subdivision Village At Calabash
MLS Listing ID 100460946
Sold Date 12/06/24
Style Wood Frame
Bedrooms 3
Full Baths 2
HOA Fees $200
HOA Y/N Yes
Originating Board Hive MLS
Year Built 1997
Annual Tax Amount $1,130
Lot Size 0.260 Acres
Acres 0.26
Lot Dimensions 67' x 122' x 115' x 137'
Property Description
Come on in to this adorable, one owner home in Village at Calabash! This triple wide manufactured home sits privately on a nice sizeable lot! With lots of mature foliage, you'll appreciate the solitude! Inside you'll find lots of room for all you could imagine and the ability to put your personal touch on it! Inside is a huge living room, a formal dining room adjoining a spacious kitchen! The kitchen leads you to a fantastic enclosed porch with EZ- Breeze windows in addition to an open porch, perfect for grilling or sunbathing! Out back you have a nice backyard with a detached 2 car garage! This home has it all, low HOA fee, close to downtown Calabash for some of the best food and a short drive to multiple beaches! Come check it out before it's gone!
Location
State NC
County Brunswick
Community Village At Calabash
Zoning MFH
Direction Upon entering Village at Calabash, follow down to stop sign and make a right onto Waterview, follow down to next stop sign and make another right. Watson is on left and home is on left.
Location Details Mainland
Rooms
Basement Crawl Space
Primary Bedroom Level Primary Living Area
Interior
Interior Features Kitchen Island, Master Downstairs, Ceiling Fan(s), Walk-in Shower, Eat-in Kitchen, Walk-In Closet(s)
Heating Electric, Heat Pump
Cooling Central Air
Flooring Carpet, Laminate
Window Features Blinds
Appliance Wall Oven, Refrigerator, Microwave - Built-In, Dryer, Dishwasher, Cooktop - Electric
Laundry Inside
Exterior
Parking Features Detached, On Site, Paved
Garage Spaces 2.0
Roof Type Shingle
Porch Deck, Enclosed, Porch
Building
Story 1
Entry Level One
Sewer Municipal Sewer
Water Municipal Water
New Construction No
Schools
Elementary Schools Jessie Mae Monroe Elementary
Middle Schools Shallotte Middle
High Schools West Brunswick
Others
Tax ID 241ha398
Acceptable Financing Cash, Conventional, FHA, VA Loan
Listing Terms Cash, Conventional, FHA, VA Loan
Special Listing Condition None
Read Less Info
Want to know what your home might be worth? Contact us for a FREE valuation!

Our team is ready to help you sell your home for the highest possible price ASAP


"My job is to find and attract mastery-based agents to the office, protect the culture, and make sure everyone is happy! "






