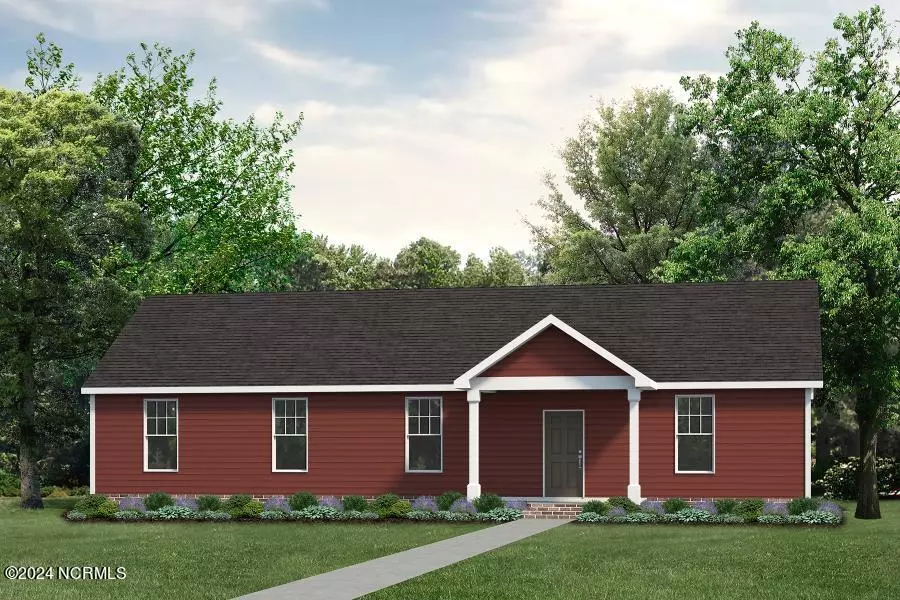$362,386
$349,500
3.7%For more information regarding the value of a property, please contact us for a free consultation.
3 Beds
2 Baths
1,457 SqFt
SOLD DATE : 12/12/2024
Key Details
Sold Price $362,386
Property Type Single Family Home
Sub Type Single Family Residence
Listing Status Sold
Purchase Type For Sale
Square Footage 1,457 sqft
Price per Sqft $248
Subdivision Ranchland
MLS Listing ID 100456374
Sold Date 12/12/24
Style Wood Frame
Bedrooms 3
Full Baths 2
HOA Y/N No
Originating Board Hive MLS
Year Built 2024
Annual Tax Amount $230
Lot Size 1.000 Acres
Acres 1.0
Lot Dimensions 1 acre
Property Description
Come discover the charm of the Purdue Model by Kirbor Homes, beautifully set on spacious 1-acre homesite, just 6 miles from the state line! Inviting 3-bed, 2-bath ranch-style home offers modern amenities & elegant features, including Stainless Steel Electric Range Appliance package, 9-foot ceilings, & kitchen adorned with 42'' wall cabinets and granite countertops. Enjoy comfort & style with Shaw flooring throughout & comfort-height vanities in the bathrooms. You still have time to personalize your finishes! Experience quality construction with Lennox heat pump, programmable thermostat, Progress lighting, & Peerless plumbing fixtures. Relax on the covered front porch & appreciate energy efficiency with Techshield radiant barrier roof sheathing & thermal Low E glass tilt-in windows with screens. The home also includes a private septic system & county water, all backed by a Quality Builders Warranty. Make this dream home yours and enjoy the perfect blend of luxury and comfort in Moyock!
Location
State NC
County Currituck
Community Ranchland
Zoning Sfm: Single-Family Reside
Direction turn off 168 onto ranchland, turn right, left on pinto
Location Details Mainland
Rooms
Basement None
Primary Bedroom Level Primary Living Area
Interior
Interior Features Solid Surface, Master Downstairs, Pantry, Reverse Floor Plan, Walk-In Closet(s)
Heating Heat Pump, Electric
Cooling Central Air
Flooring Carpet, Vinyl
Fireplaces Type None
Fireplace No
Window Features Thermal Windows
Appliance Range, Microwave - Built-In, Dishwasher
Laundry Inside
Exterior
Parking Features Off Street
Pool None
Waterfront Description None
Roof Type Architectural Shingle
Accessibility None
Porch None
Building
Lot Description Interior Lot
Story 1
Entry Level One
Foundation Raised, Slab
Sewer Septic On Site
Water Municipal Water
New Construction Yes
Schools
Elementary Schools Shawboro Elementary
Middle Schools Currituck County Middle
High Schools Currituck County High
Others
Tax ID 023b00b0015001c
Acceptable Financing Cash, Conventional, FHA, VA Loan
Listing Terms Cash, Conventional, FHA, VA Loan
Special Listing Condition None
Read Less Info
Want to know what your home might be worth? Contact us for a FREE valuation!

Our team is ready to help you sell your home for the highest possible price ASAP


"My job is to find and attract mastery-based agents to the office, protect the culture, and make sure everyone is happy! "


