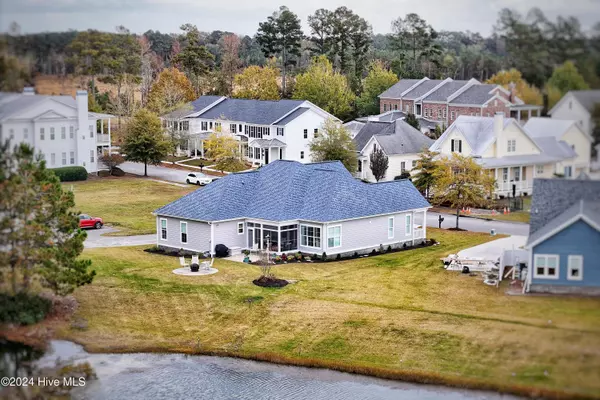$600,000
$600,000
For more information regarding the value of a property, please contact us for a free consultation.
3 Beds
2 Baths
2,020 SqFt
SOLD DATE : 12/16/2024
Key Details
Sold Price $600,000
Property Type Single Family Home
Sub Type Single Family Residence
Listing Status Sold
Purchase Type For Sale
Square Footage 2,020 sqft
Price per Sqft $297
Subdivision Carolina Colours
MLS Listing ID 100475113
Sold Date 12/16/24
Style Wood Frame
Bedrooms 3
Full Baths 2
HOA Fees $2,516
HOA Y/N Yes
Originating Board Hive MLS
Year Built 2022
Annual Tax Amount $4,288
Lot Size 9,583 Sqft
Acres 0.22
Lot Dimensions Irregular
Property Description
Breathtaking 2022-built waterfront home in the highly desirable Carolina Colours community. This one-story, three-bedroom, two-bath home offers elegant lake views, top-notch finishes, and a seamless layout. Enter inside to an open-concept living area featuring luxury vinyl plank flooring, tall baseboards, crown molding, and a cozy fireplace with custom built-ins. A trey ceiling with inlaid lighting enhances the space's warm, inviting ambiance. The kitchen, ideal for both cooking and gathering, includes a large island with bar seating, stainless steel appliances, a wall oven, and a Reverse Osmosis water filter at the sink. Nearby, the dining area also features a lit trey ceiling, creating a perfect setting for memorable meals. The living room opens to an enclosed patio with stamped concrete flooring, where you can relax and enjoy beautiful water views. Elegant arched openings and high-end touches like inlaid lighting and crown molding are found throughout the home, including the versatile flex room that could be a family room or office. The primary suite offers a spacious walk-in closet, trey ceiling, and a luxurious en suite bath with dual sinks and a walk-in shower. Two additional bedrooms provide comfortable guest accommodations, while the mudroom and laundry area connect to a fully heated and cooled two-car garage with an additional sink. Thoughtful extras like built-in speakers, a whole-home generator, and abundant attic storage enhance convenience and luxury. The large attic space is roughed in for a bathroom and could easily become a 4th bedroom. HOA dues include fiber optic cable and internet, ideal for those working from home. As part of Carolina Colours, residents enjoy access to golf, fishing ponds, walking trails, a fitness center, pool, and restaurant. Just minutes from historic downtown New Bern, this home is a rare gem where lakefront tranquility meets modern elegance—don't miss the chance to make it yours! Contact us today for your private showing!
Location
State NC
County Craven
Community Carolina Colours
Zoning RESIDENTIAL
Direction From US 70 E, turn right onto W Thurman Road. At the traffic circle, take the 2nd exit to Waterscape Way. Right onto Reunion Pointe Lane. Home will be on the right.
Location Details Mainland
Rooms
Primary Bedroom Level Primary Living Area
Interior
Interior Features Foyer, Mud Room, Whole-Home Generator, Bookcases, Kitchen Island, Master Downstairs, 9Ft+ Ceilings, Tray Ceiling(s), Ceiling Fan(s), Pantry, Walk-in Shower, Walk-In Closet(s)
Heating Electric, Heat Pump
Cooling Central Air
Flooring LVT/LVP, Carpet, Tile
Fireplaces Type Gas Log
Fireplace Yes
Appliance Wall Oven, Refrigerator, Microwave - Built-In, Dishwasher, Cooktop - Electric
Laundry Inside
Exterior
Exterior Feature Irrigation System
Parking Features Attached, Garage Door Opener, Off Street, On Site, Paved
Garage Spaces 2.0
Utilities Available Natural Gas Connected
Waterfront Description None
View Lake, Water
Roof Type Architectural Shingle
Porch Covered, Enclosed, Patio, Porch
Building
Story 1
Entry Level One
Foundation Slab
Sewer Municipal Sewer
Water Municipal Water
Structure Type Irrigation System
New Construction No
Schools
Elementary Schools Creekside
Middle Schools Grover C.Fields
High Schools New Bern
Others
Tax ID 7-104-13-028
Acceptable Financing Cash, Conventional, FHA, VA Loan
Listing Terms Cash, Conventional, FHA, VA Loan
Special Listing Condition None
Read Less Info
Want to know what your home might be worth? Contact us for a FREE valuation!

Our team is ready to help you sell your home for the highest possible price ASAP


"My job is to find and attract mastery-based agents to the office, protect the culture, and make sure everyone is happy! "






