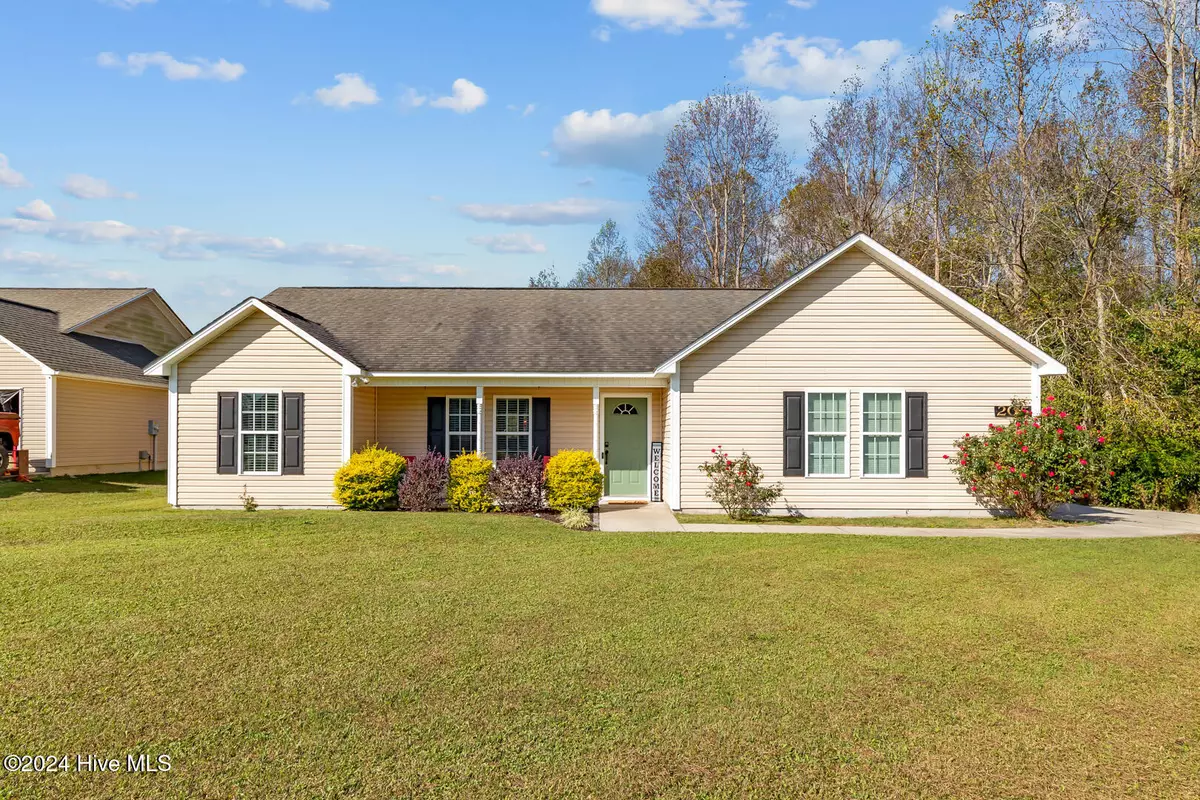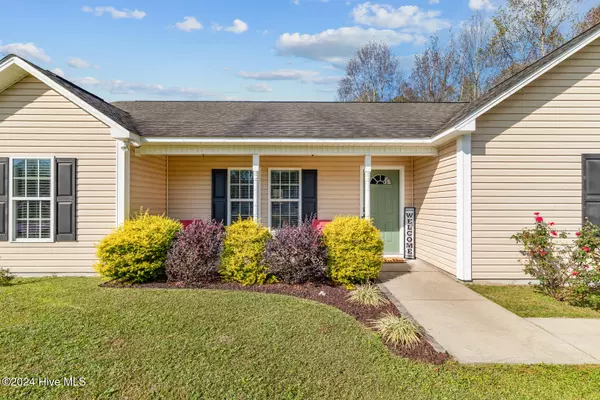$250,000
$250,000
For more information regarding the value of a property, please contact us for a free consultation.
3 Beds
2 Baths
1,230 SqFt
SOLD DATE : 12/16/2024
Key Details
Sold Price $250,000
Property Type Single Family Home
Sub Type Single Family Residence
Listing Status Sold
Purchase Type For Sale
Square Footage 1,230 sqft
Price per Sqft $203
Subdivision Simpsons Crossing
MLS Listing ID 100475296
Sold Date 12/16/24
Style Wood Frame
Bedrooms 3
Full Baths 2
HOA Y/N No
Originating Board Hive MLS
Year Built 2009
Annual Tax Amount $1,139
Lot Size 0.460 Acres
Acres 0.46
Lot Dimensions Approx 80x250x80x250
Property Description
Located on a spacious lot in the neighborhood of Simpsons Crossing this charming 3 bedroom, 2-bathroom home is just what you've been waiting for. Inside, the vaulted ceiling in the main living area create an open and airy feeling and add to the overall spaciousness of the home. The well-designed split floor plan situates the master bedroom away from the 2 remaining bedrooms. The master bedroom features a trey ceiling, a large walk-in closet and private ensuite. The ensuite has a dual sink vanity and a separate soaking tub and walk-in shower. The kitchen is beautiful and functional with ample cabinets and counter space. This home offers the perfect balance of a quiet country setting and the comfort and convenience of being a short distance to town. Don't miss the opportunity to own this beautiful property. Call today to schedule a showing!
Location
State NC
County Onslow
Community Simpsons Crossing
Zoning RA
Direction From Jacksonville take US-258 N towards Richlands. Turn left at NC-111/Catherine Lake Rd. Turn right onto State Route 1230. Turn right onto Christy Drive then left onto Chandler Simpson. Home will be
Location Details Mainland
Rooms
Primary Bedroom Level Primary Living Area
Interior
Interior Features Tray Ceiling(s), Vaulted Ceiling(s), Ceiling Fan(s), Walk-in Shower, Walk-In Closet(s)
Heating Heat Pump, Electric
Cooling Central Air
Flooring Carpet, Vinyl
Appliance Stove/Oven - Electric, Refrigerator, Microwave - Built-In
Laundry Laundry Closet
Exterior
Parking Features Paved
Garage Spaces 2.0
Roof Type Shingle
Porch Patio, Porch
Building
Story 1
Entry Level One
Foundation Slab
Sewer Septic On Site
Water Municipal Water
New Construction No
Schools
Elementary Schools Heritage Elementary
Middle Schools Trexler
High Schools Richlands
Others
Tax ID 22a-56
Acceptable Financing Cash, Conventional, FHA, USDA Loan, VA Loan
Listing Terms Cash, Conventional, FHA, USDA Loan, VA Loan
Special Listing Condition None
Read Less Info
Want to know what your home might be worth? Contact us for a FREE valuation!

Our team is ready to help you sell your home for the highest possible price ASAP


"My job is to find and attract mastery-based agents to the office, protect the culture, and make sure everyone is happy! "






