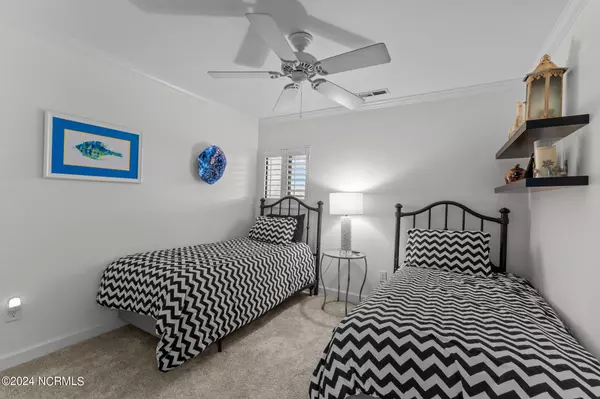$840,000
$850,000
1.2%For more information regarding the value of a property, please contact us for a free consultation.
3 Beds
3 Baths
1,375 SqFt
SOLD DATE : 12/18/2024
Key Details
Sold Price $840,000
Property Type Condo
Sub Type Condominium
Listing Status Sold
Purchase Type For Sale
Square Footage 1,375 sqft
Price per Sqft $610
Subdivision Bogue Shore Club
MLS Listing ID 100466521
Sold Date 12/18/24
Bedrooms 3
Full Baths 3
HOA Fees $10,332
HOA Y/N Yes
Originating Board Hive MLS
Year Built 1986
Annual Tax Amount $1,571
Property Description
This exclusive oceanfront condo in Bogue Shore Club, Unit 206, offers breathtaking ocean views from the primary bedroom, living room, and kitchen. With three spacious bedrooms, each with its own full bathroom, this unit provides comfort and privacy. The expansive balcony spans the entire width of the condo, offering a perfect spot to enjoy the coastal scenery. Amenities include a community pool, a spacious community room, direct beach access, and a storage room for all your beach gear. Experience the ultimate coastal lifestyle in Pine Knoll Shores with this stunning oceanfront retreat.
Location
State NC
County Carteret
Community Bogue Shore Club
Zoning MU-1
Direction Take Atlantic Beach Causeway to stoplight, turn right on West Ft Macon Road. Bogue Shore Club will be on your left, approximately 1/2 mile after the Pine Knoll Shores Fire Department.
Location Details Island
Rooms
Other Rooms Storage
Basement None
Primary Bedroom Level Primary Living Area
Interior
Interior Features Elevator, Master Downstairs, Ceiling Fan(s), Walk-in Shower, Walk-In Closet(s)
Heating Electric, Heat Pump
Cooling Central Air
Flooring Carpet, Tile
Fireplaces Type Gas Log
Fireplace Yes
Window Features Blinds
Appliance Washer, Stove/Oven - Electric, Refrigerator, Microwave - Built-In, Dryer, Dishwasher, Cooktop - Electric, Bar Refrigerator
Laundry Laundry Closet
Exterior
Exterior Feature Shutters - Functional, Outdoor Shower
Parking Features Parking Lot, Additional Parking, On Site, Shared Driveway
Pool In Ground
Waterfront Description Waterfront Comm
View Ocean, Water
Roof Type Shingle
Porch Open
Building
Story 1
Entry Level Three Or More,Two
Foundation Other
Sewer Community Sewer
Water Municipal Water
Structure Type Shutters - Functional,Outdoor Shower
New Construction No
Schools
Elementary Schools Morehead City Elem
Middle Schools Morehead City
High Schools West Carteret
Others
Tax ID 635517202339206
Acceptable Financing Cash, Conventional, FHA, VA Loan
Listing Terms Cash, Conventional, FHA, VA Loan
Special Listing Condition None
Read Less Info
Want to know what your home might be worth? Contact us for a FREE valuation!

Our team is ready to help you sell your home for the highest possible price ASAP


"My job is to find and attract mastery-based agents to the office, protect the culture, and make sure everyone is happy! "






