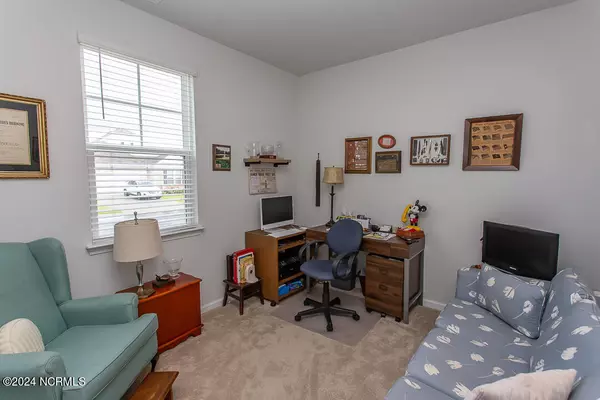$280,000
$294,900
5.1%For more information regarding the value of a property, please contact us for a free consultation.
3 Beds
2 Baths
1,475 SqFt
SOLD DATE : 12/19/2024
Key Details
Sold Price $280,000
Property Type Single Family Home
Sub Type Single Family Residence
Listing Status Sold
Purchase Type For Sale
Square Footage 1,475 sqft
Price per Sqft $189
Subdivision The Farm
MLS Listing ID 100457554
Sold Date 12/19/24
Style Wood Frame
Bedrooms 3
Full Baths 2
HOA Fees $2,520
HOA Y/N Yes
Originating Board Hive MLS
Year Built 2022
Annual Tax Amount $1,575
Lot Size 6,229 Sqft
Acres 0.14
Lot Dimensions 51 x 120 x 52 x 120
Property Description
The one you've been waiting for! A 2 years young Kerry model, this 3 BR, 2 BA home is HERS rated with a smart home package and offers the always popular split and open floor plan. Feels even larger than the square footage with the open floor plan. Huge common area to the right of this home provides additional privacy as you only have one neighbor. Upon entering the home, you'll go down the hall passing 2 guest BRs and a full bath. The space then opens to the common areas - a large kitchen with tons of cabinet space, a pantry closet, stainless energy star appliances, granite countertops, an island with breakfast bar, dining and living areas. The primary bedroom with ensuite bathroom, dual vanities, and a walk-in closet is off of the main living areas. Take your morning coffee on the covered screened-in porch off of the kitchen or on the patio with a custom awning installed by the current owners for additional shade and enjoyment. 2-car garage with pull-down stairs to the attic for extra storage. The Grove offers it's own swimming pool and fitness center for owners in this section of The Farm. With the HOA Fees, you also get lawn care and internet included so this offers low maintenance living so you can live the good life! Great location to all that the area has to offer as you're only a few minutes into Calabash for shopping and restaurants, surrounded by world-class golf courses, and only 10 minutes into Little River/North Myrtle Beach in South Carolina for even more restaurants, golf and shopping options! This is a great alternative to new construction with window treatments, all appliances convey including the washer/dryer, and the custom awning on the rear patio!
Location
State NC
County Brunswick
Community The Farm
Zoning PRD
Direction From Hwy 17 N, turn into the Farm. Make a left onto Slippery Rock Way. Make a left onto Creek Ridge Lane. 1477 will be on your left.
Location Details Mainland
Rooms
Primary Bedroom Level Primary Living Area
Interior
Interior Features Foyer, Mud Room, Solid Surface, Kitchen Island, Master Downstairs, 9Ft+ Ceilings, Ceiling Fan(s), Pantry, Walk-in Shower, Walk-In Closet(s)
Heating Heat Pump, Electric
Cooling Central Air
Flooring LVT/LVP, Carpet, Tile
Fireplaces Type None
Fireplace No
Window Features Thermal Windows,Blinds
Appliance Washer, Stove/Oven - Electric, Refrigerator, Microwave - Built-In, Dryer, Dishwasher
Laundry Hookup - Dryer, Washer Hookup, Inside
Exterior
Exterior Feature Irrigation System
Parking Features Concrete, Garage Door Opener
Garage Spaces 2.0
Roof Type Architectural Shingle
Porch Covered, Patio, Porch
Building
Lot Description Corner Lot
Story 1
Entry Level One
Foundation Slab
Sewer Municipal Sewer
Water Municipal Water
Structure Type Irrigation System
New Construction No
Schools
Elementary Schools Jessie Mae Monroe Elementary
Middle Schools Shallotte Middle
High Schools West Brunswick
Others
Tax ID 225lf001
Acceptable Financing Cash, Conventional, VA Loan
Listing Terms Cash, Conventional, VA Loan
Special Listing Condition None
Read Less Info
Want to know what your home might be worth? Contact us for a FREE valuation!

Our team is ready to help you sell your home for the highest possible price ASAP


"My job is to find and attract mastery-based agents to the office, protect the culture, and make sure everyone is happy! "






