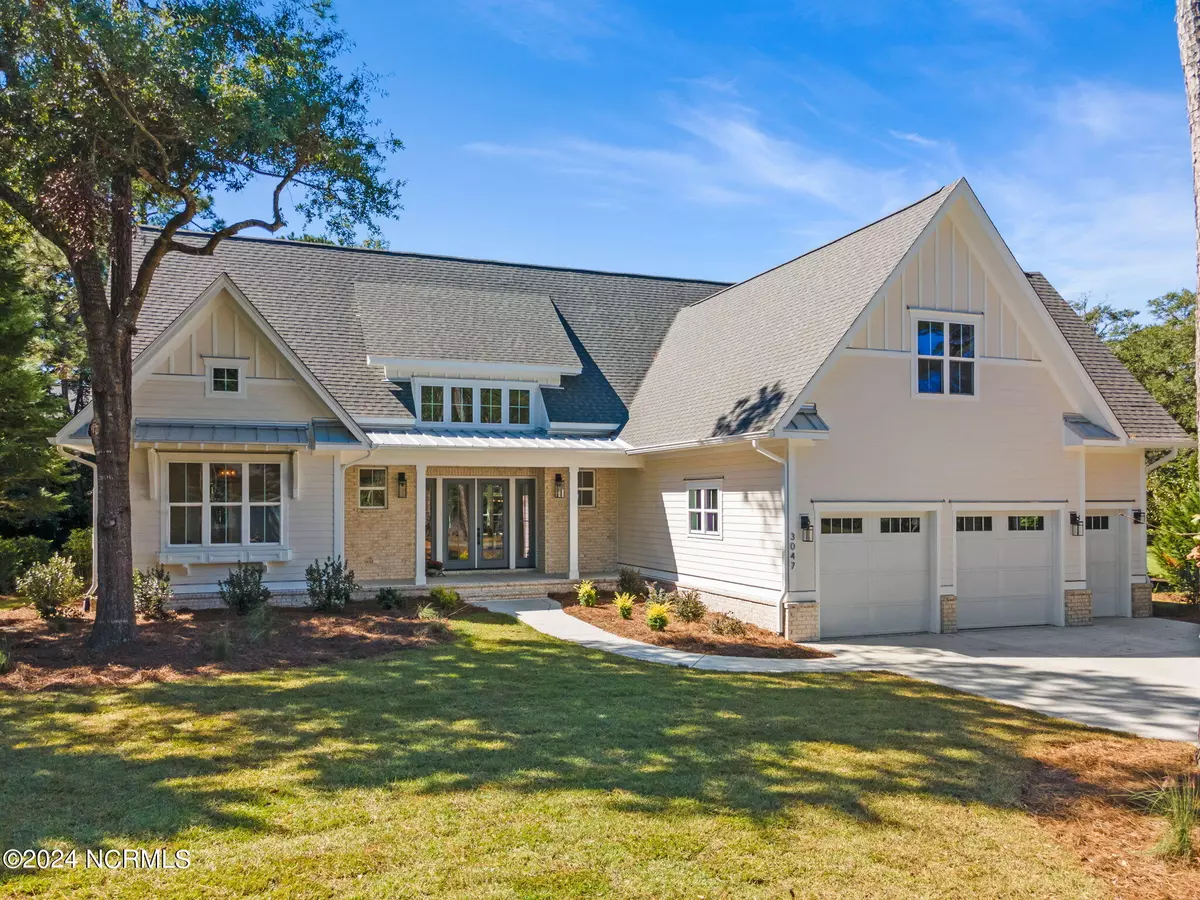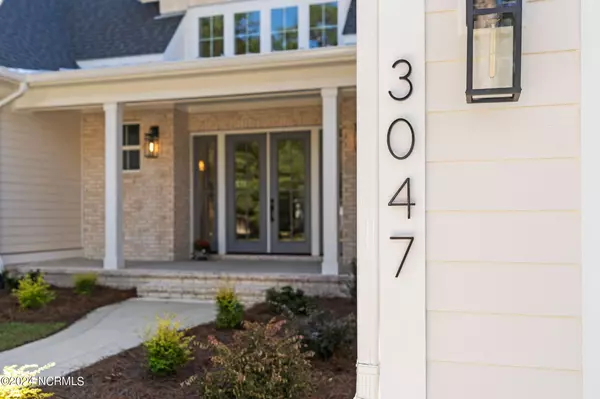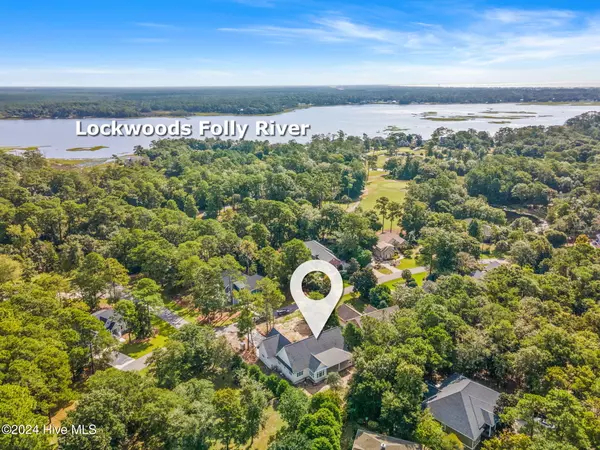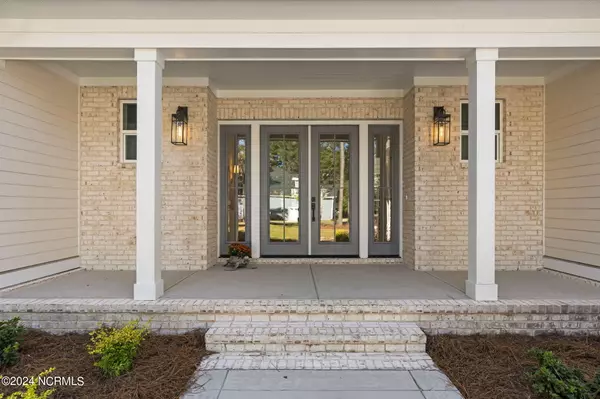$769,000
$769,000
For more information regarding the value of a property, please contact us for a free consultation.
3 Beds
4 Baths
2,630 SqFt
SOLD DATE : 12/20/2024
Key Details
Sold Price $769,000
Property Type Single Family Home
Sub Type Single Family Residence
Listing Status Sold
Purchase Type For Sale
Square Footage 2,630 sqft
Price per Sqft $292
Subdivision Lockwood Folly
MLS Listing ID 100470776
Sold Date 12/20/24
Style Wood Frame
Bedrooms 3
Full Baths 3
Half Baths 1
HOA Fees $1,628
HOA Y/N Yes
Originating Board Hive MLS
Year Built 2024
Annual Tax Amount $127
Lot Size 0.324 Acres
Acres 0.32
Lot Dimensions 116x147x76x148
Property Description
Newly Constructed Coastal Home in a beautiful Waterfront Golf Community. Elegant custom design with quality construction & high-end finishes. Timeless aesthetic with modern energy efficient features. 3 bedrooms with bonus room over garage & 3.5 baths. Welcoming front porch & grand entry with tall soaring ceilings. Wonderful split floor plan. Open living room & kitchen area has 18 foot ceilings. Spacious dining area surrounded by windows bringing in an abundance of natural light. Living room features a linear electric fireplace. Charming kitchen has a gorgeous natural stone quartzite island with quartz perimeter countertops, GE Café series appliances, walk in panty with deep shelving, plenty of cabinet storage & floating display shelves for all of your favorite treasures. Primary EnSuite has a stunning Restoration Hardware vanity with dual sinks, large walk-in shower, freestanding bathtub, & spacious custom closet. Primary closet has ample room for another dresser, make up area, or shoe/accessories display. The super convenient laundry room connects to the Primary bath providing additional cabinet storage & linen closet. On the opposite side of the house are 2 bedrooms with a shared bath. Light & Bright powder room located right off the kitchen. Mudroom/Drop zones has a custom bench & even more storage! Upstairs bonus room has a full bathroom & heated/cooled storage room. 2.5 car garage - 2 cars plus a golf cart! ELECTRIC CAR CHARGER!! Fortified Roof. Energy efficient heat pump water heater. Expansive back porch great for lounging or entertaining family & friends. Fantastic OUTDOOR SHOWER! Irrigation System. Must see in person to appreciate the attention to detail. Schedule a private tour TODAY! Driving into this stunning community you are instantly greeted with live oak tree lined streets. This amenity rich neighborhood has something for everyone! Aside from award-winning golf, the community boasts a beautiful Clubhouse offering a Restaurant, Banquet room with amazing views of the Lockwood Folly River & Intracoastal Waterway, ProShop, Spectacular Outdoor Pool overlooking the water, Fitness Center, Pickleball, Tennis Courts, Basketball, Bocce Ball, Cornhole, Game Rood, Library, Boat Ramp, Fishing Pier, Boat/RV & Jet Ski storage. This spectacular community lends to all kinds of wildlife & bird watching. Close to Shopping, Restaurants, & Fresh off the boat Seafood. Only 35 miles to N. Myrtle Beach, South Carolina & 45 miles to Wilmington, North Carolina. Spend a day beach hopping to neighboring islands such as Oak Island, Ocean Isle Beach, & Sunset Beach. This area is a MUST SEE & a great place to call home. Detailed Special Features Sheet Available! Agent/Owner
Location
State NC
County Brunswick
Community Lockwood Folly
Zoning Co-R-7500
Direction From Stone Chimney, left Clubhouse, left Lockwood Ln, left E Fairway Circle house on right
Location Details Mainland
Rooms
Basement None
Primary Bedroom Level Primary Living Area
Interior
Interior Features Kitchen Island, Master Downstairs, 9Ft+ Ceilings, Vaulted Ceiling(s), Pantry, Eat-in Kitchen
Heating Heat Pump, Electric
Flooring Wood
Window Features Thermal Windows,DP50 Windows
Appliance Vent Hood, Stove/Oven - Electric, Microwave - Built-In, Dishwasher, Convection Oven
Laundry Inside
Exterior
Exterior Feature Outdoor Shower, Irrigation System
Parking Features Golf Cart Parking, Concrete, Electric Vehicle Charging Station(s)
Garage Spaces 2.5
Waterfront Description Water Access Comm,Waterfront Comm
Roof Type Architectural Shingle
Porch Covered, Porch
Building
Story 2
Entry Level One and One Half
Foundation Raised, Slab
Sewer Septic On Site
Water Municipal Water
Structure Type Outdoor Shower,Irrigation System
New Construction Yes
Schools
Elementary Schools Virginia Williamson
Middle Schools Cedar Grove
High Schools West Brunswick
Others
Tax ID 217ob071
Acceptable Financing Cash, Conventional, VA Loan
Listing Terms Cash, Conventional, VA Loan
Special Listing Condition None
Read Less Info
Want to know what your home might be worth? Contact us for a FREE valuation!

Our team is ready to help you sell your home for the highest possible price ASAP


"My job is to find and attract mastery-based agents to the office, protect the culture, and make sure everyone is happy! "






