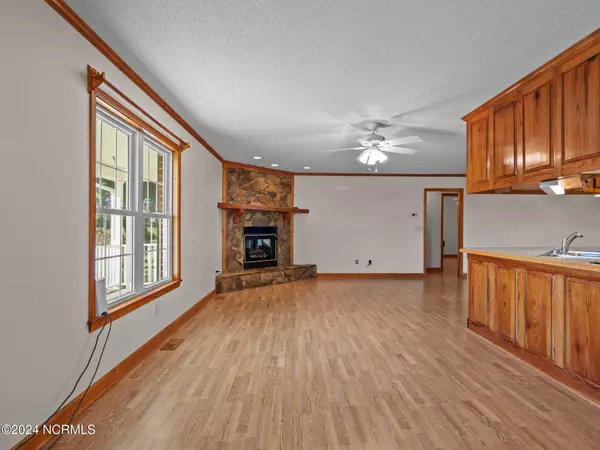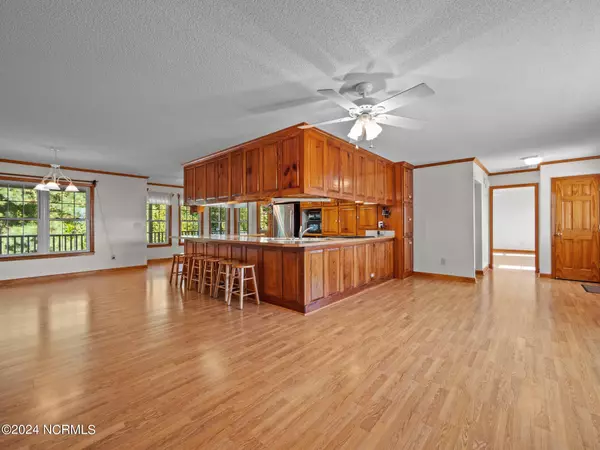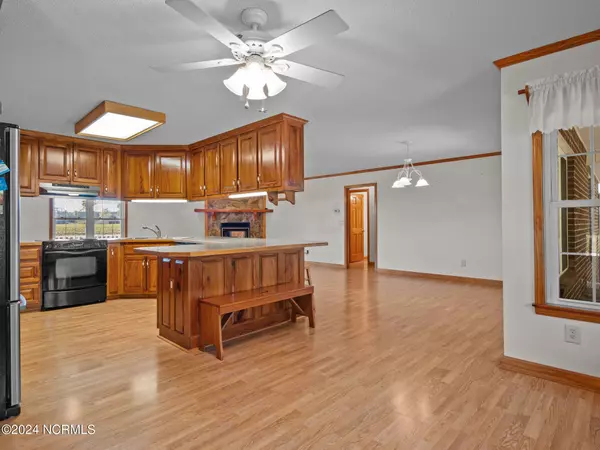$350,000
$439,000
20.3%For more information regarding the value of a property, please contact us for a free consultation.
3 Beds
4 Baths
2,786 SqFt
SOLD DATE : 12/19/2024
Key Details
Sold Price $350,000
Property Type Single Family Home
Sub Type Single Family Residence
Listing Status Sold
Purchase Type For Sale
Square Footage 2,786 sqft
Price per Sqft $125
Subdivision Not In Subdivision
MLS Listing ID 100471477
Sold Date 12/19/24
Style Wood Frame
Bedrooms 3
Full Baths 3
Half Baths 1
HOA Y/N No
Originating Board Hive MLS
Year Built 2002
Annual Tax Amount $1,606
Lot Size 1.840 Acres
Acres 1.84
Lot Dimensions unknown
Property Description
Nestled in the picturesque countryside, this remarkable custom home is a must-see. This stunning brick residence boasts three spacious bedrooms and three and a half well-appointed bathrooms, offering comfort and privacy for family and guests alike.
The versatile basement provides abundant flex space, perfect for a home office, gym, or entertainment area—whatever suits your lifestyle. Car enthusiasts and hobbyists will appreciate the two-car attached garage, in addition to the separate detached two-car garage, ensuring ample storage and convenience.
This property is not just a home; it's an opportunity to experience country living at its finest. Don't miss your chance to make this extraordinary home your own.
Location
State NC
County Onslow
Community Not In Subdivision
Zoning RA
Direction Take White Oak River Rd past Emmett lane will be approx: 1/4 mile on the right.
Location Details Mainland
Rooms
Other Rooms Second Garage
Basement Finished, Full, Exterior Entry
Primary Bedroom Level Primary Living Area
Interior
Interior Features Workshop, Kitchen Island, Master Downstairs, Eat-in Kitchen, Walk-In Closet(s)
Heating Heat Pump
Cooling Central Air
Flooring LVT/LVP
Fireplaces Type Gas Log
Fireplace Yes
Appliance Self Cleaning Oven, Refrigerator, Dishwasher, Cooktop - Electric, Convection Oven
Laundry Washer Hookup
Exterior
Exterior Feature None
Parking Features Concrete, Underground
Garage Spaces 4.0
Pool None
Utilities Available Municipal Water Available
Roof Type Aluminum
Accessibility Accessible Doors, Accessible Full Bath
Porch Deck, Porch
Building
Lot Description Farm
Story 2
Entry Level Two
Foundation Brick/Mortar
Sewer Septic On Site
Water Well
Structure Type None
New Construction No
Schools
Elementary Schools Silverdale
Middle Schools Hunters Creek
High Schools White Oak
Others
Tax ID 1100-12.2
Acceptable Financing Cash, Conventional, FHA, USDA Loan, VA Loan
Listing Terms Cash, Conventional, FHA, USDA Loan, VA Loan
Special Listing Condition None
Read Less Info
Want to know what your home might be worth? Contact us for a FREE valuation!

Our team is ready to help you sell your home for the highest possible price ASAP


"My job is to find and attract mastery-based agents to the office, protect the culture, and make sure everyone is happy! "






