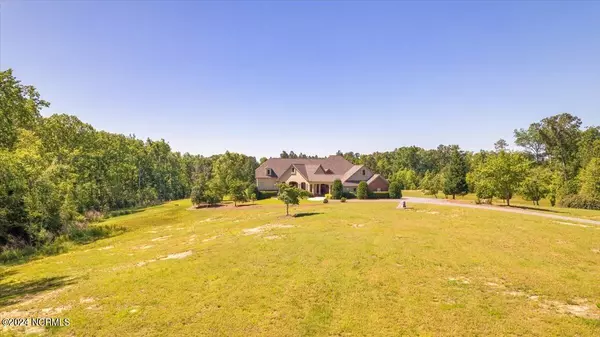$900,000
$995,000
9.5%For more information regarding the value of a property, please contact us for a free consultation.
3 Beds
3 Baths
4,321 SqFt
SOLD DATE : 12/20/2024
Key Details
Sold Price $900,000
Property Type Single Family Home
Sub Type Single Family Residence
Listing Status Sold
Purchase Type For Sale
Square Footage 4,321 sqft
Price per Sqft $208
Subdivision Oakhurst
MLS Listing ID 100455690
Sold Date 12/20/24
Style Wood Frame
Bedrooms 3
Full Baths 2
Half Baths 1
HOA Y/N No
Originating Board Hive MLS
Year Built 2006
Annual Tax Amount $3,639
Lot Size 10.210 Acres
Acres 10.21
Lot Dimensions unspecified
Property Description
PSA: Highly motivated sellers!! Live the life you've always dreamed of in this luxurious home, tucked away on 10 acres. This potentially income producing property is less than ten miles from Downtown Pinehurst and the Pinehurst Country Club, and there's no HOA!
It's all about the details in this spectacular property, touting 4 bedrooms & 5 bathrooms if you count the guest house. This home boasts richly upgraded materials such as imported Italian doors, natural stone floor tiles, and Pella windows. Vaulted ceilings in the kitchen and living room allow for an abundance of light and beautiful views of the lush backyard, a portion of which is fully fenced. The styling leans toward classic, but modern conveniences abound including a built-in surround sound system, a whole-home security system, plus double ovens & a walk-in pantry to complement the well appointed kitchen. This well maintained home also includes multiple eco-friendly features such as tankless water heaters, vapor barrier in the crawl space, and attic insulation that doubles as pest repellent. Three separate HVAC units are perfect for customizing climates in different areas of the property. Two full bathrooms are well thought out with spacious tile showers and custom closets. The primary en suite bathroom serves as your own private escape with its elegant lighting, deep soaking tub, and two separate walk-in closets. Let's not forget the 740sf guest home, beautifully attached to the main home by a columned porte cochere. The possibilities are endless for this independent living space equipped not only with 1 bedroom, two full bathrooms, but also with its own kitchenette and laundry area. This space would make a great apartment or mother-in-law suite.
This gorgeous property is also approved for equestrian use. Most of the parcel is cleared and ready to be transformed into a tranquil horse farm. All aspects of this extraordinary property are connected to a generator served by a 1000 gal propane tank.
Location
State NC
County Moore
Community Oakhurst
Zoning RA
Direction From the Pinehurst traffic circle take the exit for US-15N/US-501N. Turn left onto Doubs Chapel Rd, turn left onto Carlton C Rd, turn left onto Oakhurst Vista. The property will be the 2nd home on the right.
Location Details Mainland
Rooms
Other Rooms Shed(s)
Basement Crawl Space, None
Primary Bedroom Level Primary Living Area
Interior
Interior Features Foyer, Intercom/Music, In-Law Floorplan, Whole-Home Generator, Generator Plug, Bookcases, Kitchen Island, Master Downstairs, 9Ft+ Ceilings, Tray Ceiling(s), Vaulted Ceiling(s), Ceiling Fan(s), Pantry, Walk-In Closet(s)
Heating Heat Pump, Electric
Cooling Central Air
Flooring LVT/LVP, Carpet, Tile, Wood
Fireplaces Type Gas Log
Fireplace Yes
Window Features Thermal Windows,Blinds
Appliance Washer, Refrigerator, Microwave - Built-In, Dryer, Double Oven, Dishwasher, Cooktop - Electric
Laundry Inside
Exterior
Exterior Feature Irrigation System, Gas Logs
Parking Features Additional Parking
Garage Spaces 2.0
Roof Type Architectural Shingle
Porch Covered, Patio, Porch, Wrap Around
Building
Story 2
Entry Level Two
Foundation Combination, Slab
Sewer Septic On Site
Water Municipal Water, Well
Structure Type Irrigation System,Gas Logs
New Construction No
Schools
Elementary Schools West Pine
Middle Schools West Pine Middle
High Schools Pinecrest
Others
Tax ID 00022868
Acceptable Financing Cash, Conventional, FHA, VA Loan
Horse Property See Remarks
Listing Terms Cash, Conventional, FHA, VA Loan
Special Listing Condition None
Read Less Info
Want to know what your home might be worth? Contact us for a FREE valuation!

Our team is ready to help you sell your home for the highest possible price ASAP

"My job is to find and attract mastery-based agents to the office, protect the culture, and make sure everyone is happy! "






