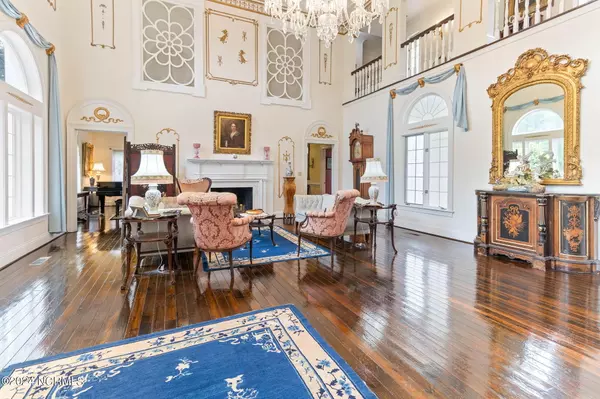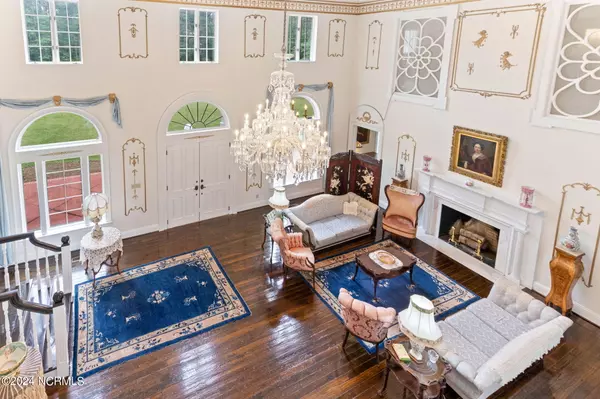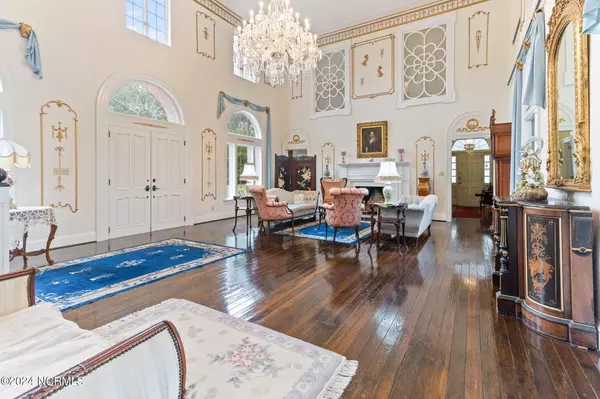$830,000
$899,000
7.7%For more information regarding the value of a property, please contact us for a free consultation.
4 Beds
4 Baths
5,522 SqFt
SOLD DATE : 12/23/2024
Key Details
Sold Price $830,000
Property Type Single Family Home
Sub Type Single Family Residence
Listing Status Sold
Purchase Type For Sale
Square Footage 5,522 sqft
Price per Sqft $150
Subdivision Not In Subdivision
MLS Listing ID 100462947
Sold Date 12/23/24
Style Wood Frame
Bedrooms 4
Full Baths 3
Half Baths 1
HOA Y/N No
Originating Board Hive MLS
Year Built 1977
Lot Size 34.870 Acres
Acres 34.87
Lot Dimensions TBD
Property Description
Back up offers welcome. The ultimate private estate awaits. This rare jewel includes 5522 sq feet and is located on 34.87+- acres of pure privacy. This custom built home was inspired from a home in Atlanta, Georgia, from the late 1800's, to early 1900's, located on Ponce De Leon Ave. Custom built by the owner about 47 1/2 years ago. This lovely French/Spanish inspired home was meticulously crafted with 19.5' ceilings, custom crown molding, Czechoslovakian chandeliers in the formal living and dining rooms, large laundry with its own full bath, main kitchen and butler's kitchen, and a front formal stairway and rear home staircase. With a formal living room, formal dining, and a drawing room on the main floor. This one owner estate includes 3 fireplaces, front and rear porches, side porch and two bay attached carport. Fully paved private drive and a detached large workshop/metal building with 2 bays, all tucked away from the world, not seen from the main road. Come enjoy peaceful, exclusive, one of a kind living.
Location
State NC
County Bladen
Community Not In Subdivision
Zoning RA
Direction From Clarkton take Burney Ford Road to left on Martin Gourd road to driveway on right.
Location Details Mainland
Rooms
Other Rooms Second Garage
Basement Crawl Space, None
Primary Bedroom Level Non Primary Living Area
Interior
Interior Features Solid Surface, Whole-Home Generator, 2nd Kitchen, 9Ft+ Ceilings, Ceiling Fan(s), Pantry, Walk-in Shower, Eat-in Kitchen, Walk-In Closet(s)
Heating Fireplace(s), Electric, Forced Air
Cooling Central Air
Flooring Wood
Window Features Blinds
Appliance Water Softener, Washer, Wall Oven, Stove/Oven - Electric, Refrigerator, Dryer, Dishwasher
Laundry Inside
Exterior
Parking Features Covered, Paved
Garage Spaces 2.0
Carport Spaces 3
Pool None
Roof Type Architectural Shingle
Porch Covered, Porch
Building
Lot Description Level, Wooded
Story 2
Entry Level Two
Sewer Septic On Site
Water Well
New Construction No
Schools
Elementary Schools Elizabethtown
Middle Schools Clarkton School Of Discovery
High Schools East Bladen
Others
Tax ID 121700874341
Acceptable Financing Cash, Conventional, VA Loan
Listing Terms Cash, Conventional, VA Loan
Special Listing Condition None
Read Less Info
Want to know what your home might be worth? Contact us for a FREE valuation!

Our team is ready to help you sell your home for the highest possible price ASAP

"My job is to find and attract mastery-based agents to the office, protect the culture, and make sure everyone is happy! "






