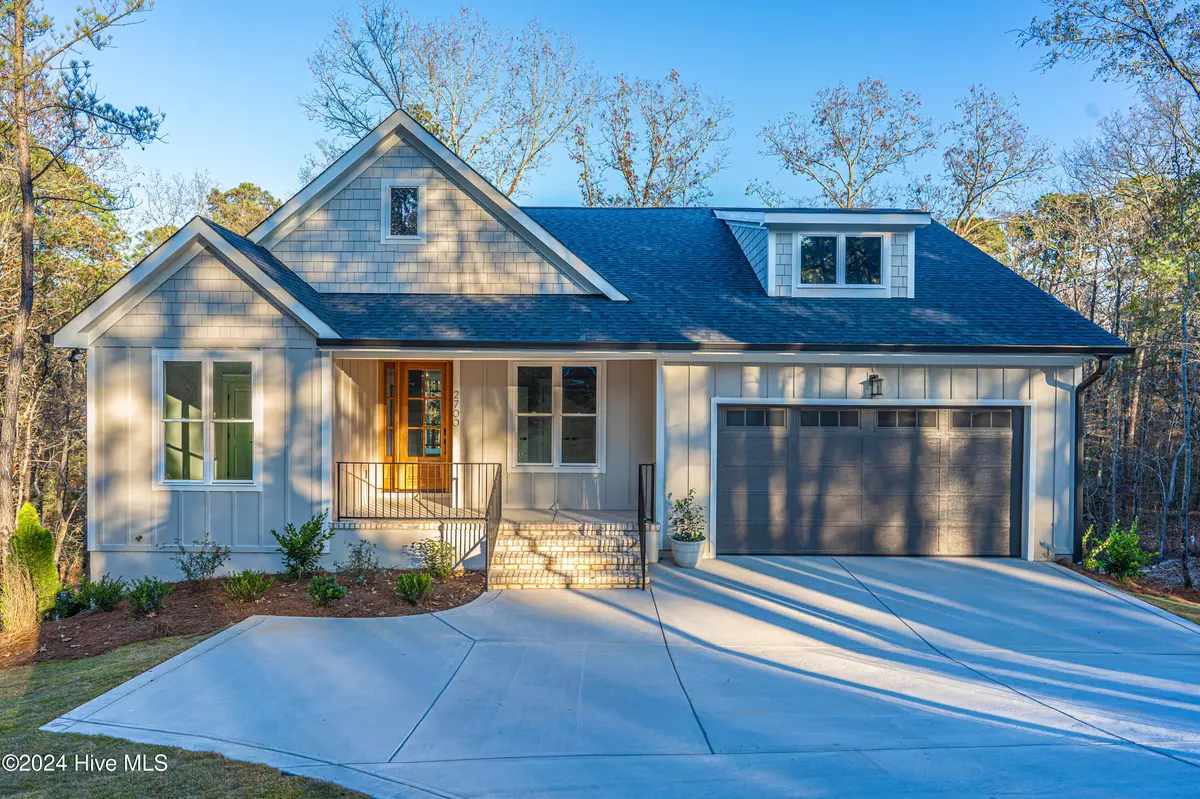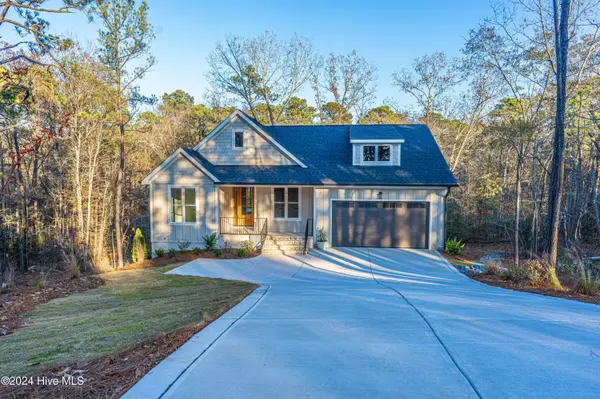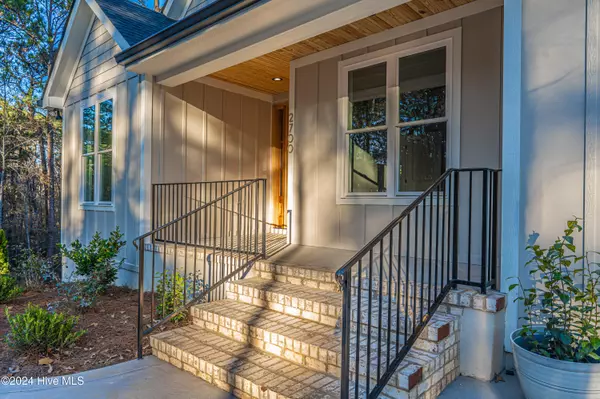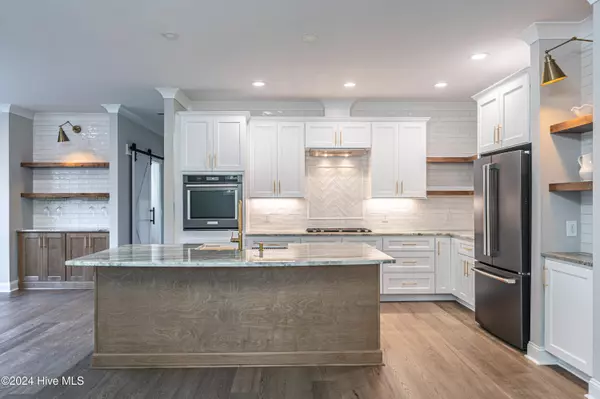$625,000
$625,000
For more information regarding the value of a property, please contact us for a free consultation.
4 Beds
3 Baths
2,616 SqFt
SOLD DATE : 01/08/2025
Key Details
Sold Price $625,000
Property Type Single Family Home
Sub Type Single Family Residence
Listing Status Sold
Purchase Type For Sale
Square Footage 2,616 sqft
Price per Sqft $238
Subdivision Village Acres
MLS Listing ID 100479047
Sold Date 01/08/25
Style Wood Frame
Bedrooms 4
Full Baths 3
HOA Y/N No
Originating Board Hive MLS
Year Built 2024
Annual Tax Amount $188
Lot Size 0.281 Acres
Acres 0.28
Lot Dimensions 112x132x75x133
Property Description
Gorgeous new construction in Pinehurst located on a quiet lot backing up to undeveloped land. PCC membership available if buyer is interested. Custom finishes throughout and lots of windows to enjoy the landscape. Kitchen cabinetry with soft close drawers/doors, dovetail joints, marble counters. Cafe refrigerator, Jenn-Air gas cooktop and Kitchen Aid True convection wall oven, plus pantry. Engineered hardwoods on main floor. Living room has gas fireplace and a large partially covered deck overlooking the tree tops. Master suite has walk in closet with custom shelving/hanging. Spa like master bath with tiled shower, rain head and handheld. Lighted mirror over vanity. Main floor has 2 additional bedrooms and a full bath. Laundry and drop zone. Basement has soaring ceilings with a 4th bedroom and full bathroom and large living area. Matching LVP flooring in basement. 2 patios on lower level. 2-car garage, Hardee siding. Concrete driveway and generous landscaping. Unfinished space in basement approx 15'x 30' with concrete floor, perfect for workshop or storage.
Don't miss the chance to see this beautiful property.
Location
State NC
County Moore
Community Village Acres
Zoning R8
Direction From Hwy 211, turn onto Murdocksville Rd. Right on Marshall. Left on Longleaf. House on right.
Location Details Mainland
Rooms
Basement Partially Finished
Primary Bedroom Level Primary Living Area
Interior
Interior Features Workshop, Kitchen Island, Master Downstairs, 9Ft+ Ceilings, Vaulted Ceiling(s), Pantry, Walk-in Shower, Walk-In Closet(s)
Heating Fireplace(s), Electric, Heat Pump, Propane
Cooling Central Air
Flooring LVT/LVP, Tile, Wood
Appliance Vent Hood, Refrigerator, Disposal, Dishwasher, Cooktop - Gas, Convection Oven
Laundry Hookup - Dryer, Washer Hookup
Exterior
Parking Features Concrete
Garage Spaces 2.0
Roof Type Architectural Shingle
Porch Covered, Deck, Patio
Building
Story 2
Entry Level One
Foundation Block, Slab
Sewer Municipal Sewer
Water Municipal Water
New Construction Yes
Schools
Elementary Schools Pinehurst Elementary
Middle Schools West Pine Middle
High Schools Pinecrest High
Others
Tax ID 00022051
Acceptable Financing Cash, Conventional, FHA, VA Loan
Listing Terms Cash, Conventional, FHA, VA Loan
Special Listing Condition None
Read Less Info
Want to know what your home might be worth? Contact us for a FREE valuation!

Our team is ready to help you sell your home for the highest possible price ASAP

"My job is to find and attract mastery-based agents to the office, protect the culture, and make sure everyone is happy! "






